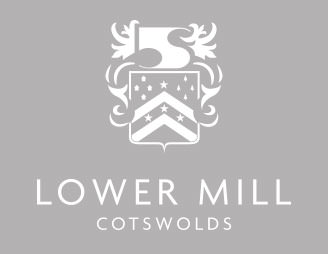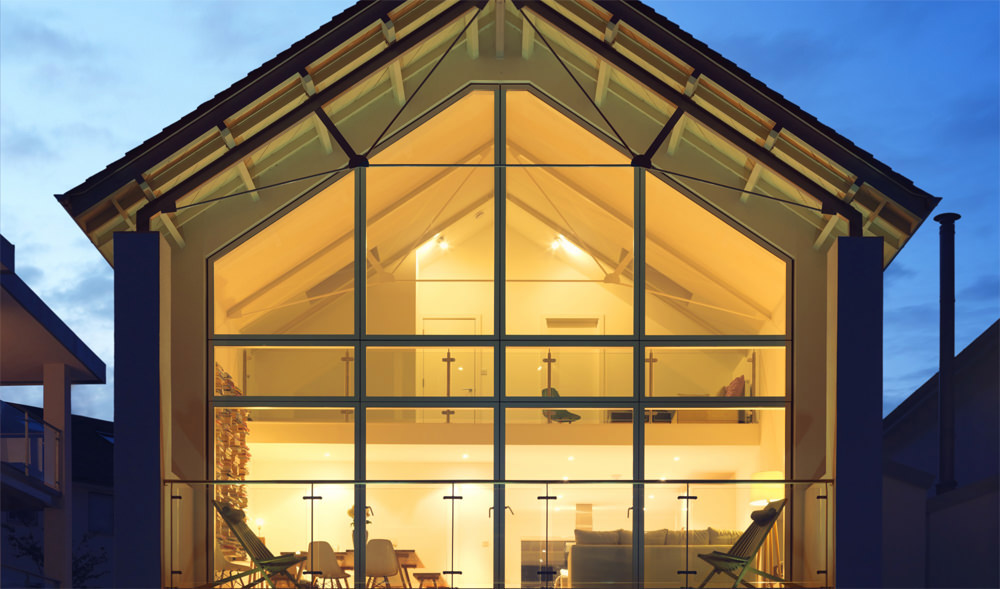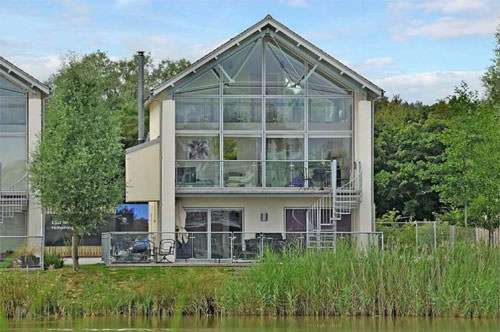After last weeks Hollywood edition of our luxury Cotswold properties for sale (here is a link to Liz Hurleys Cotswold house for sale if you missed it) we are back to our regular ‘normal’ luxury properties.
Just a little reminder all the properties on this website for sale, their estate agents or owners are not connected to us in anyway. We are simply nosey and like looking at high end properties within the Cotswolds (hence our website name 🙂 ).
This week we are featuring a property which is not the typical Cotswold house you think of in your mind, there isn’t any Cotswold stone here!
Instead it is located right on one of the many Cotswold lakes and as well as being an Eco house it is very modern.
The Lower Mill estate is located just down the road from the stunning Lakes by YOO properties and boasts many facilities as well as the normal things to do in the area.
This property is cheaper than our normal houses we focus on but that doesn’t mean it is less impressive and enjoyable, read on to find out more!
If this has been helpful we would love it if you shared it with your friends!




 by
by 