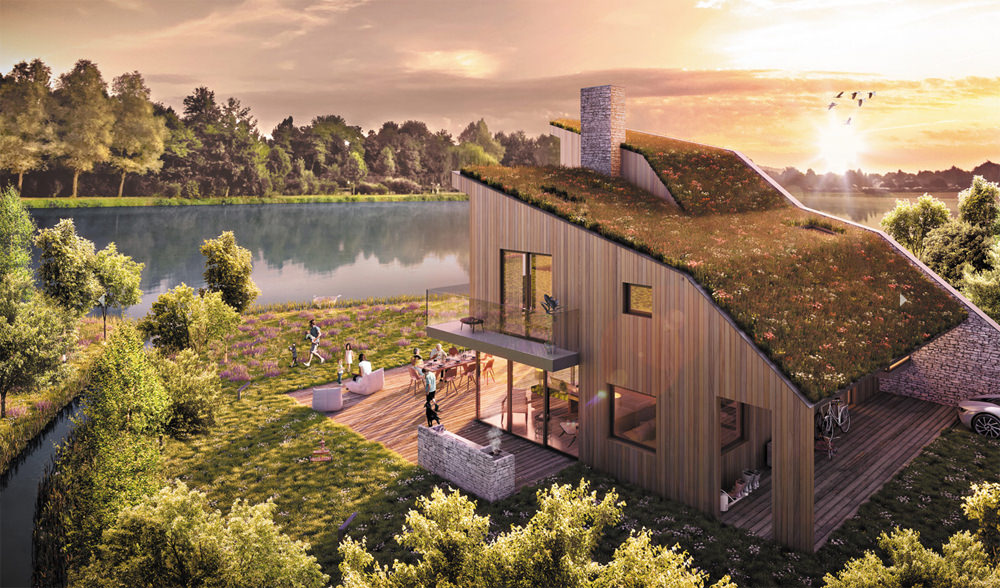As the name suggests, Habitat House is the residence at the Lower Mill Estate that adheres most strongly with the estate designer’s vision of sustainable living, keeping luxury in harmony with its surroundings. A ground-breaking design by award-winning architects Featherstone Young, the building boasts a distinctive ‘wildflower’ sloping roof that allows the building to blend in with the beautiful natural environment.
All three balconies provide sweeping views out across the country
The homes are constructed out of insulated panels and finished with a light timber, while the chimney is made out of local stone. The effect of this material combination is to create a warm, inviting façade, made visually more appealing by the large-pane windows scattered across the homes exterior.

Lower Mill Estate – Habitat House
The second floor on one side of the house is curtailed by the sloping roof. However, this simply allowed designers to install huge glass sliding doors that lead out onto the second floor wrap-around balcony. Two further balconies adorn the property on the other side of the second floor and on the third floor, which juts out from the building like a veritable bastion. All three balconies provide sweeping views out across the country, and the large glass doors allow natural light to fill the building for as long as the sun still shines.
If this has been helpful we would love it if you shared it with your friends!

 by
by 