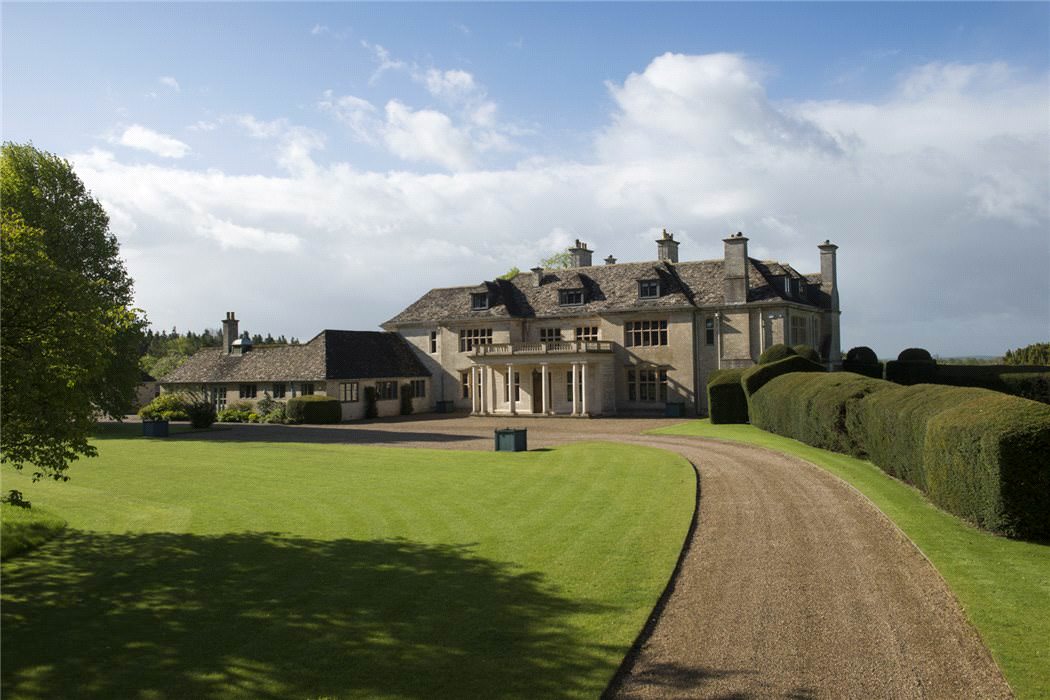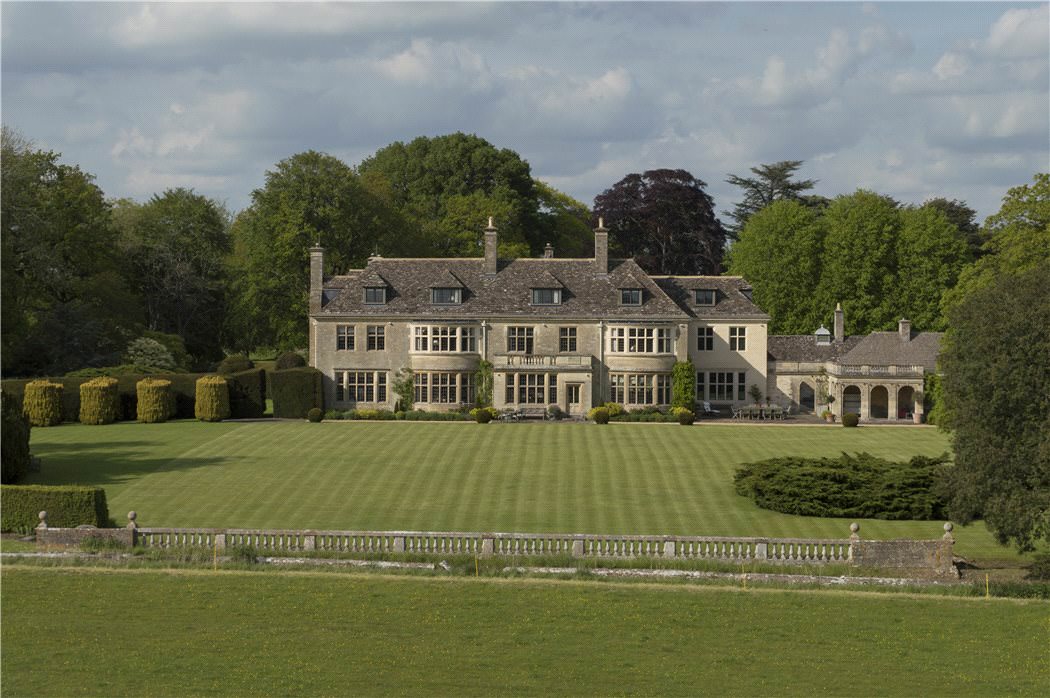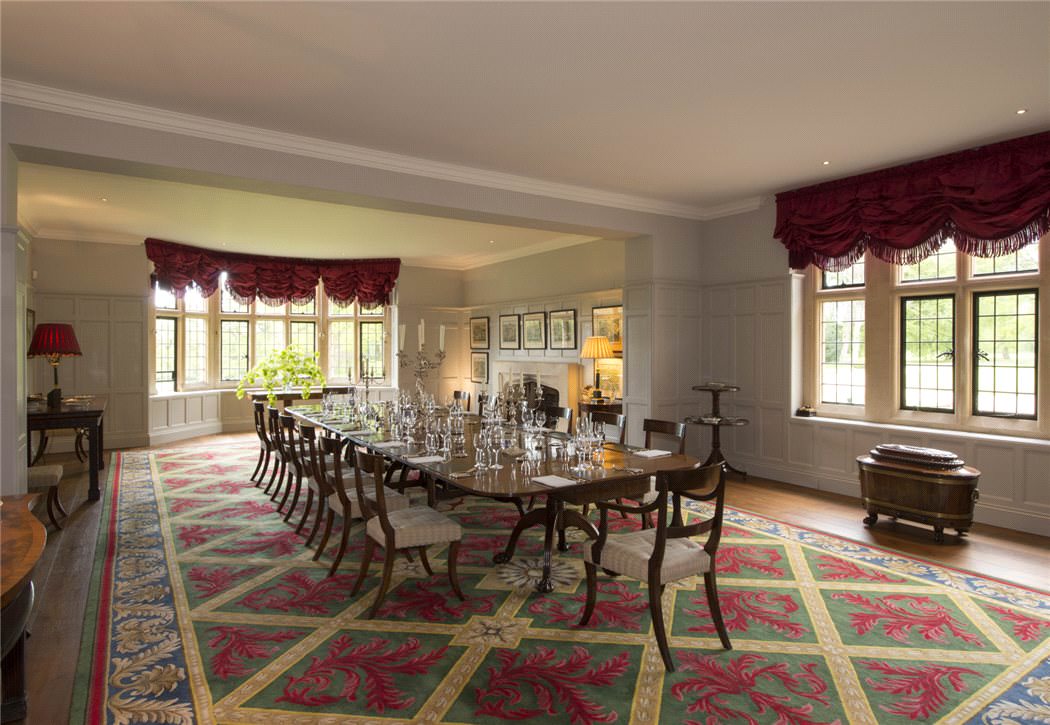
Price: POA
Bedrooms: 9
Bathrooms: 9
Reception Rooms: 5
Specialness: Swimming Pool, Tennis and everything else!
Property Description:
Poulton Priory is positioned at the end of a sweeping tree-lined drive and sits centrally within its land. Constructed of Cotswold stone under a stone tile roof, the house has been extensively refurbished and modernised as well as extended by the current owners. This work included adding a secondary staircase as well as extending and converting the second floor to create four en suite bedrooms. A larger entrance, portico and entrance hall were added as well as complete rewiring, replumbing and reroofing of the house taking place.From the gravel parking area, a new portico entrance with four stone columns has been constructed, having large double oak doors opening to the entrance hall. From the entrance hall, doors lead to the beautifully proportioned double height reception hall within which the staircase has been repositioned with a galleried landing above. There is a large open fireplace in the hall, with ornate marble mantel.The principal reception rooms lead off the hall and include the dining room with its oak board wood floor and part-painted wood panel walls and stone fireplace. This room has lovely views out onto the gardens and to the driveway at the front of the house. The drawing room to the rear of the house has a large bay window with views out over the gardens. There is also a large marble fireplace as well as ornate cornicing. It is a well-proportioned room providing excellent family space, ideal for entertaining. The study/library has a marble fireplace, fitted bookshelves and a door to the outside; it also enjoys views over the gardens. The recently created large kitchen/breakfast room extends the full width of the house. It has a range of modern fitted wall and floor cupboards, two central islands and Aga, along with an open fireplace within the breakfast/dining area. Also on the ground floor the house has a media/sitting room with a cinema screen and projector. There is also a home office, laundry room, flower room and large boot room/rear hall, also comprising the recently added secondary staircase to all floors. Steps also provide access down to the cellars, with their extensive storage, along with a temperature-controlled wine cellar.The main oak staircase rises to the galleried landing on the first floor. The master bedroom has a stone fireplace, inset lighting and dressing room with fitted shelves and cupboards. This suite also comprises an en suite bathroom. The remainder of the first floor has a further four large bedroom suites with the secondary stairs leading up to the second floor, with four further bedroom suites.


Source: Knight Frank




 by
by 