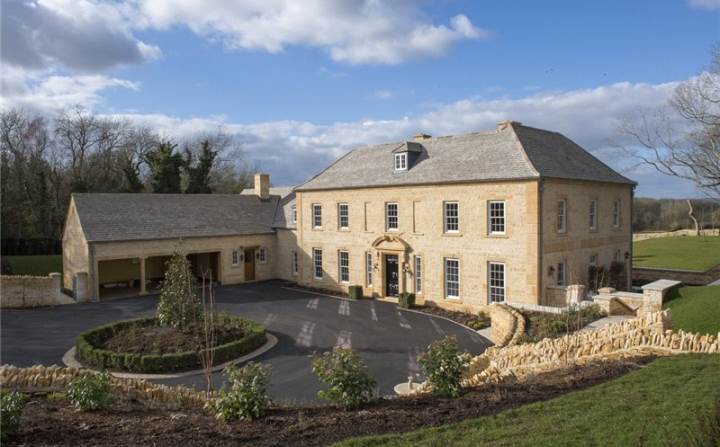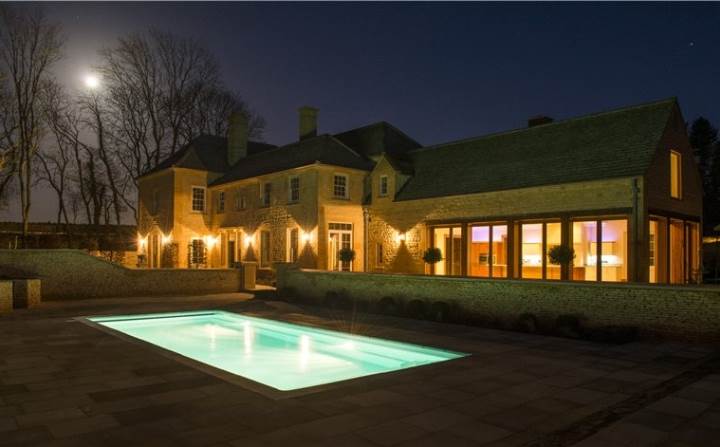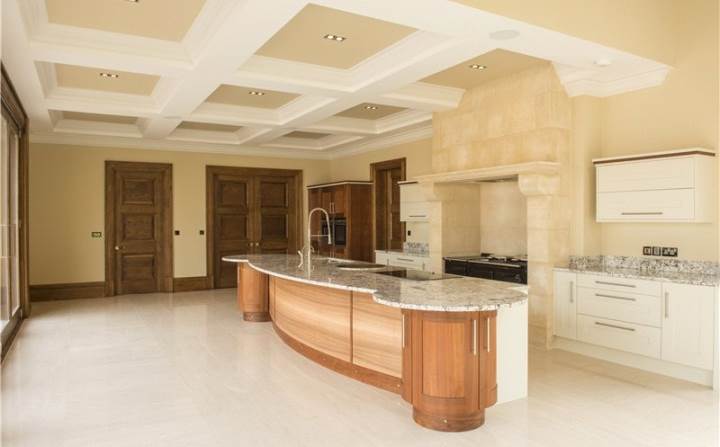
Price: £3,950,000
Bedrooms: 5
Bathrooms: 5
Reception Rooms: 4
Specialness: Swimming Pool, Everything is so new!
Property Description:
The Manor is an imposing Georgian style family manor house with grand proportions, recently completed to an exceptionally high specification. Indeed it is one of the most impressive new houses to have been built in this fashionable part of the Cotswolds. The Manor is constructed of Cotswold stone under a Cotswold tile roof with ashlar quoins. Set back from the road, the house is set within its own charming gardens and is extremely private with high Cotswold stone walling, yew hedging to one side and recently planted peach trees, which once matured will provide further seclusion for the house. Approached via a secure gated entrance, there is a sweeping driveway down to the forecourt, which gives an impressive view of the front facade and offers ample room for parking and turning. There is also an attached triple car port to the side of the property. Once at the rear of the house, one can fully appreciate the striking countryside views towards Bibury and the Coln Valley.
The property combines an elegant and traditional Georgian exterior with a highly contemporary interior to include aspects such as under floor heating, Legrand switches and sockets, surround sound speakers in most rooms, Lutron mood lighting in the kitchen, android device capabilities for some features, neo room stats for temperature control, a fully censored security system, Villeroy and Boch sanitary ware, and high quality appliances and stunning finishes throughout.
The reception hall is entered from the forecourt through black high gloss double doors and has Diamante natural stone flooring, an Ashlar stone open fireplace and solid oak staircase rising to the first floor with galleried landing, which gives an excellent feeling of light and space. The layout of the living/entertaining space is perfect for family and guests alike, in particular the kitchen/breakfast room gives a sense of the indoors and outdoors being combined, with full height solid oak concertina doors opening on to the terrace, which is perfect for spring and summer dining and offers superb views. There are a range of alabaster and walnut units plus high end integrated appliances, some of which include dishwasher, fridge/freezer, single oven, microwave and warming drawer and 5 oven electric aga. There is a wonderful central island with Everest marble worktop and ample room for a dining table. At this side of the house is also a comprehensive utility room with an extensive range of fitted black gloss units for further storage plus an Aga fridge, Aga wine cellar, integrated washing machine and integrated tumble dryer. There are two cloakrooms and a boot room providing access through to the car port.
There are five well proportioned reception rooms on the ground floor including drawing room, dining room, garden room, study and cinema room. The drawing room is a particularly impressive space with lots of natural light, oak timber flooring, an ashlar limestone open fireplace and oak wall panelling complimented by traditional cornicing and ceiling rose. The formal dining room and garden room both have solid oak flooring and ashlar limestone open fireplaces, with the garden room being a less formal additional reception space encompassing wonderful views across the grounds and open countryside. The study is at the front of the house and overlooks the forecourt; again it features solid oak flooring and oak wall panelling. Just off the kitchen is a fantastic cinema room with modern technology including surround sound speakers, Control4 automation simultaneous cinema projector drop/screen drop/blinds drop, Lutron mood lighting and android device capabilities. High quality black leather decorative wall, Ralph Lauren weave wallpaper and black solid oak flooring complete this room.
A staircase rises from the reception hall to the first floor providing five en suite bedrooms, which all have their own individual style and under floor heating in the bathrooms. The master bedroom has high gloss solid walnut flooring, a fixed upholstered headboard, master house alarm controls, wonderful views to the rear and a separate dressing room with fitted wardrobes. There are a further four bedrooms accessed from this side of the house and all are completed to a high standard with upholstered television concealers, fixed upholstered headboards, switches for electric under floor heating in the bathrooms, fitted wardrobes and solid wood flooring. A self contained suite is accessed of the rear hallway. It benefits from a separate dressing room and could make an ideal guest suite or even lends itself to use by a house sitter.
The softly landscaped gardens wrap entirely around the property and have been carefully designed, with much time and detail paid to the finished result. They compliment the house beautifully and from the forecourt there are steps edged with Cotswold stone rising to an elevated spot commanding far reaching views. From here one can walk down to a small copse, which is very private and looks through a traditional wrought iron gate across the back of the house, on to the terrace and the swimming pool. A newly planted orchard will make a lovely feature once matured and although predominantly laid to lawn at the rear, there are a wide variety of planted flower beds and herbaceous borders that will produce a stunning array of colour and clearly divide the garden nicely in to different areas during the spring and summer months. The large terrace is a superb feature and gives access to the swimming pool and BBQ area. The heated pool is well screened and has an integrated automatic solar cover which can either be controlled via a keypad or handheld device. The changing room is a very smart addition with under floor heating, Villeroy and Boch sanitary ware and heated towel rail and there is a separate under cover area, which is conveniently situated pool side and a versatile space that provides further room for entertaining.


Source: Savills




 by
by 