The Lakehouse comprises three stories, with a double-aspect top floor, and a wrap-around deck surrounding the entire ground floor. While not the most popular of the homes, the best never is.
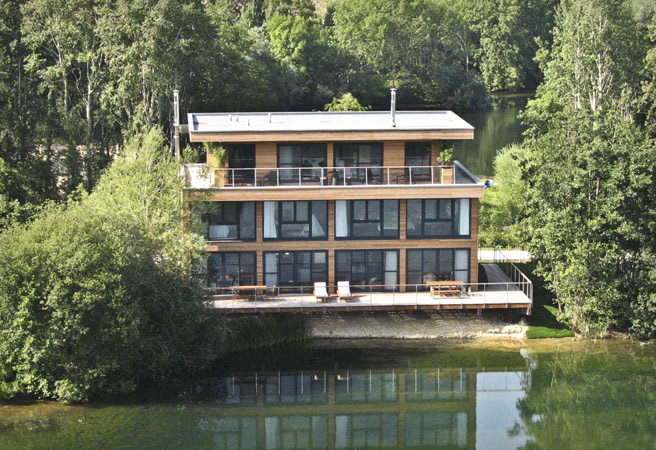
Lakes by YOO – The Lakehouse
As with all Lakes by YOO buildings, space was the top priority in designing the layout and floor plan. Rooms are kept minimalistic yet comfortable; furnishings are chosen for quality rather than quantity. There is no abundance of unnecessary and cumbersome furniture. Instead, the light and breezy living area is furnished with understated leather couches of the highest quality, and the far wall is fronted by a long, incredibly comfortable fabric couch. Pale colours sit against the dark browns of the leather and the airy white of the walls, making the sprawling living-room, kitchen, diner area an incredibly comforting, relaxing and peaceful environment to be in.
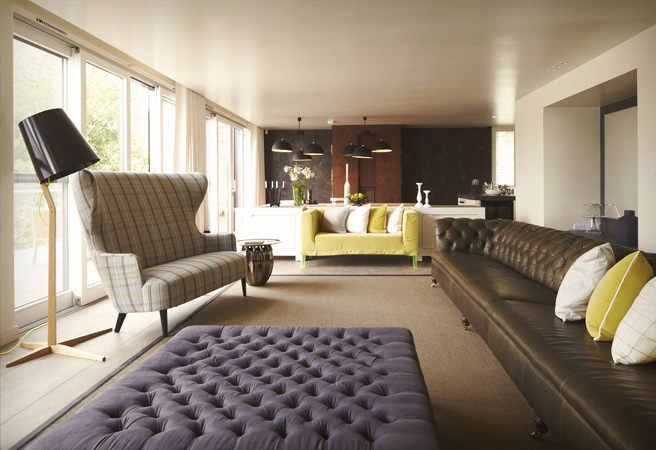
Lakes by YOO – The Lakehouse Lounge
The kitchen itself is excellent; well thought-out and well equipped. The dining area is very communal and sits next to the kitchen. Any enthusiastic chef would be pleased with this kitchen, and any, well, person would be pleased with the view that you are afforded from the dining area. There could hardly be better accompaniment to a home-cooked meal than the view of a still and peaceful lake.
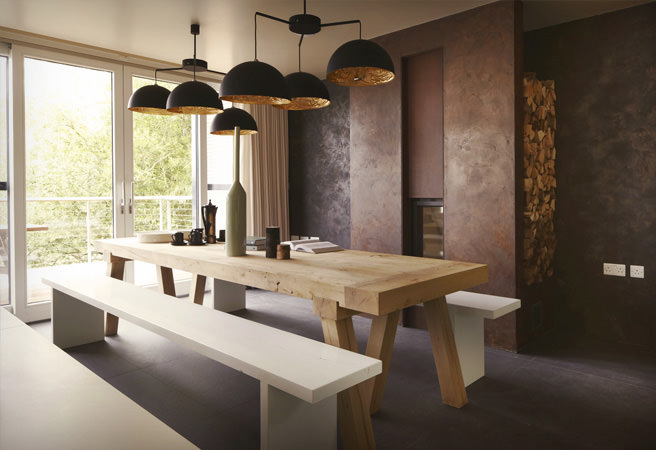
Lakes by YOO – The Lakehouse Dining Room
The bedrooms are comfortable in a real sense, not in any kind of pessimistic, bare minimum sense. Immensely comfortable beds, luxurious fabric throws, high-quality carpeting and light, lofty interior design all conspire to guarantee a wonderful night’s sleep. Large mirrors accentuate the sense of space and freedom that the magnificent lake and treetop views already found out of the windows of each bedroom. Soft pastel blues and browns add to the mood of lazy stillness. Comfortable is indeed the word to use to describe the bedrooms. The Master Suite is en-suite, and the two other bedrooms on the first floor are right next to the fully fitted shower room.
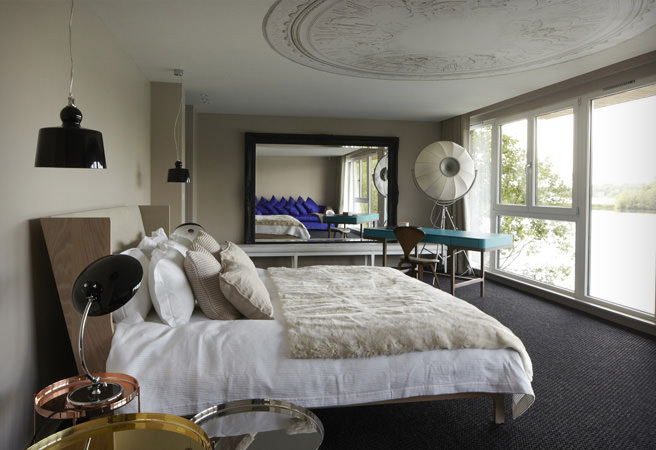
Lakes by YOO – The Lakehouse Bedroom
However, it is of course the Solarium that piques everybody’s interest in The Lakehouse. The other bedrooms, while idyllic in their own right, pale in comparison to the breathtaking top floor bedroom. The Solarium is, simply put, brilliant. The very concept is something that many people would struggle to create if given a completely blank canvas and told to design their dream home.
Climbing the stairs form the second floor, you arrive into a room bathed in light from the windows that line the room’s walls. The entire floor consists of the bedroom and en-suite, affording the resident a large amount of space for any room, let alone a bedroom. The en-suite bathroom is fitted with a stand-alone bath, which is shielded by the separating wall that creates privacy but keeps the room as one. The room itself is wonderfully decorated; while designers are on hand to help any new resident re-create his or her internal space, it is doubtful that the Solarium’s interior can be significantly augmented to make it anything more than what it is.
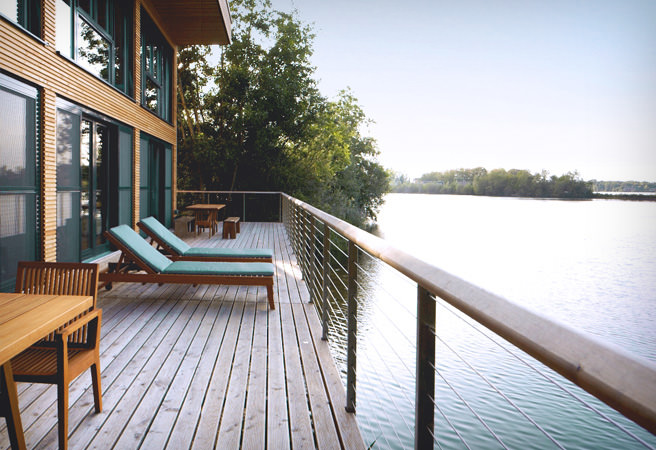
Lakes by YOO – The Lakehouse Terrace
All of this careful design and refined taste is completely blown away by the Solarium’s prize feature: the terrace. It is easy to prompt people to imagine, and it is just as easy to try to summarise in words, but nothing will ever come close to the feeling of waking up, well rested, and gradually climbing out from your bed onto your terrace, and feeling the cool morning Sun as you look out across a lake, in peaceful, private seclusion.
If this has been helpful we would love it if you shared it with your friends!

 by
by 